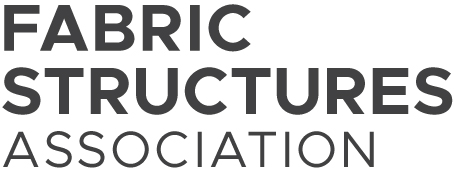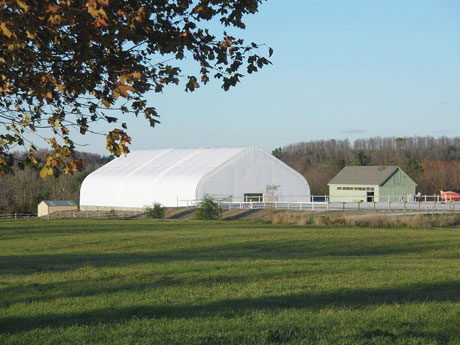
Rocky Knoll Stables
Charlotte, VT
ClearSpan Fabric Structures International
When the Vadeboncoeur family, owners of Rocky Knoll Stables, wanted to expand their equestrian training business, they realized they needed an indoor arena that would protect them from the severe Vermont winters and allow them to ride all year round. After researching appropriate structures on the internet, the Vadeboncoeurs purchased two ClearSpan fabric structures; Herculus Truss Arch building to use as an outdoor riding area and ClearSpan Storage Master SolarGuard building to house horse stalls and tack rooms. The ClearSpan structures have allowed the Vadeboncoeurs to expand their business by adding the indoor arena, six horse stalls, four pony stalls, two tack stalls and one was stall to the stables. But the biggest surprise came from the amount of natural light that filters through the fabric walls – keeping the stable’s interior bright and surpassing the Vadeboncoeurs expectations.
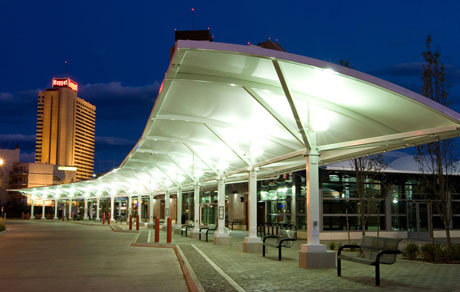
RTS Centennial Plaza Bus
Sparks, NV
FabriTec Structures
The new RTC Centennial Plaza bus terminal in Sparks, Nevada began serving passengers in October of 2008. The project was part of a comprehensive regeneration of the downtown area. The terminal fits beautifully into its environment and features local art, earth friendly design and plenty of community space. Blending the best of the community, the new facility honors the rich traditions of the city, its rail past, and its promising future. Adding to the aesthetics of the area are the fabric structures which surround the main terminal building supplied by FabriTec Structures. The custom arched cantilever structures utilize a Teflon-coated Fiberglass (PTFE) fabric material. Passengers and the buses themselves will benefit from the shade and weather protection offered by the structures as they pull in to the station for loading and drop-offs. FabriTec has supplied structures for some of the busiest airports in the United States.
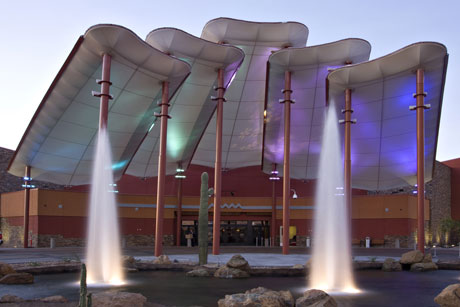
Lone Butte Casino
Chandler, AZ
FabriTec Structures
The design of the fabric structure for the new entryway to the Lone Butte Casino in Chandler, Arizona is unique in that the fabric cladding is on the underside of the structural steel elements thus concealing the steel from view below. FabriTec Structures Executive Vice President Claude Centner adds that, “The cumulative effect of this design is that the structure looks like layers of clouds floating above the entryway.” To add to the dramatic appearance, the structure has been built with colorful custom up-lighting which automatically changes and can be controlled for various degrees of evening light and for time of year. The 5-tiered, wrapped panels form the soaring port-cochere for the main entrance and peak at a height of 45 feet. The panels range in sizes from as much as 70 feet long to widths of up to 30 feet.
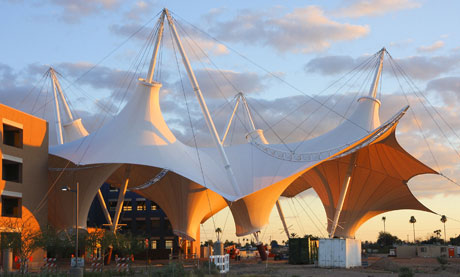
SkySong: the ASU Scottsdale Innovation Center
Scottsdale, AZ
FabriTec Structures
The centerpiece SkySong is enormous custom tensile fabric structure supplied by FabriTec Structures in conjunction with FTL Design Architects and Higgins Development. The frame consists of eight steel structures reaching 111 feet in length. These steel “legs” weigh about 24,000 pounds each. The structure peaks at an impressive 125 feet in the air. The frame supports eight integrated conical-shaped pieces covered with 50,000 square feet of Teflon-coated fiberglass (PTFE) material. The fabric will be able to withstand 650 pounds of force per square inch once all the connection adjustments have been made. As FabriTec Construction Manager, Deon Kleynhans points out, “Once there is tension and it’s under load, it will be able to withstand the same forces as stainless steel.” FabriTec Executive Vice President Claude Centner sees the fabric structure as a major focal point for the development and a landmark structure for the City of Scottsdale
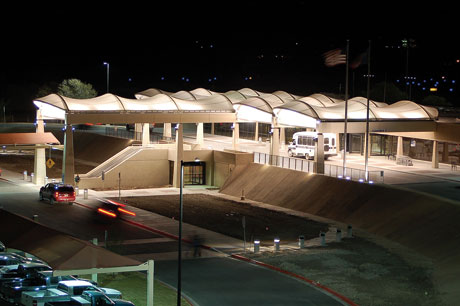
Abilene Airport
Abilene, TX
FabriTec Structures
The full project consisted of a custom entryway to the main terminal and 900 covered parking spaces as well. This was part of a rennovation to the airport that created a functional and iconic entry to the airport. The covered parking added a revenue generating ammenity. The parallel, barrel vault tensile membrane structure has given the facility a modern look that adds instant visual impact and transforms the airport into one that local residents can be very proud of.
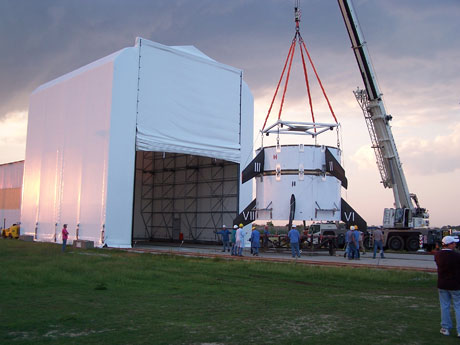
From Concept to Reality
Wallops Island, VA
Rubb Building Systems
Taking a complex, multi-faceted project from concept to reality is the hallmark of Rubb, Inc. Over a 13-month period beginning in February 2008, Rubb’s design and fabrication team worked closely with the Wallops Island Flight Facility to engineer, manufacture and install a high (50’) wall structure to support the facility’s Max Launch Abort System program. The moveable BVE structure, measuring 50’ wide by 50’ in length, featured a transport system using Hilman Rollers and a large 45’ wide by 35’ tall fabric door. The 25-ton structure can be safely moved from the launch pad to the mission-ready position 200’ away in less than 30 minutes.
 TEXTILES.ORG
TEXTILES.ORG 

